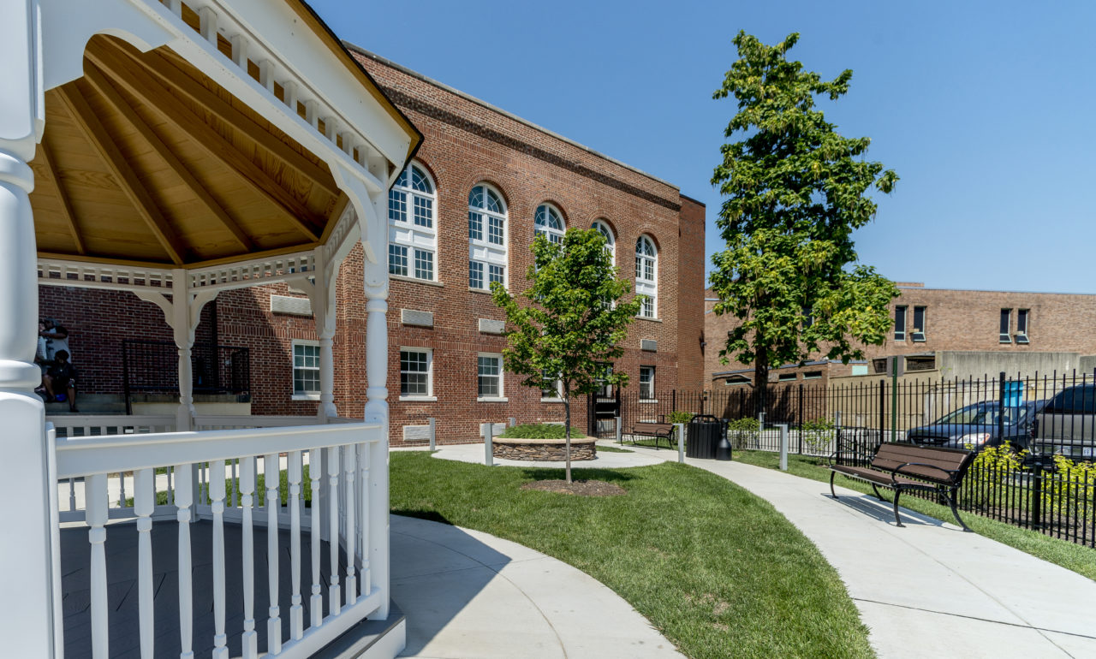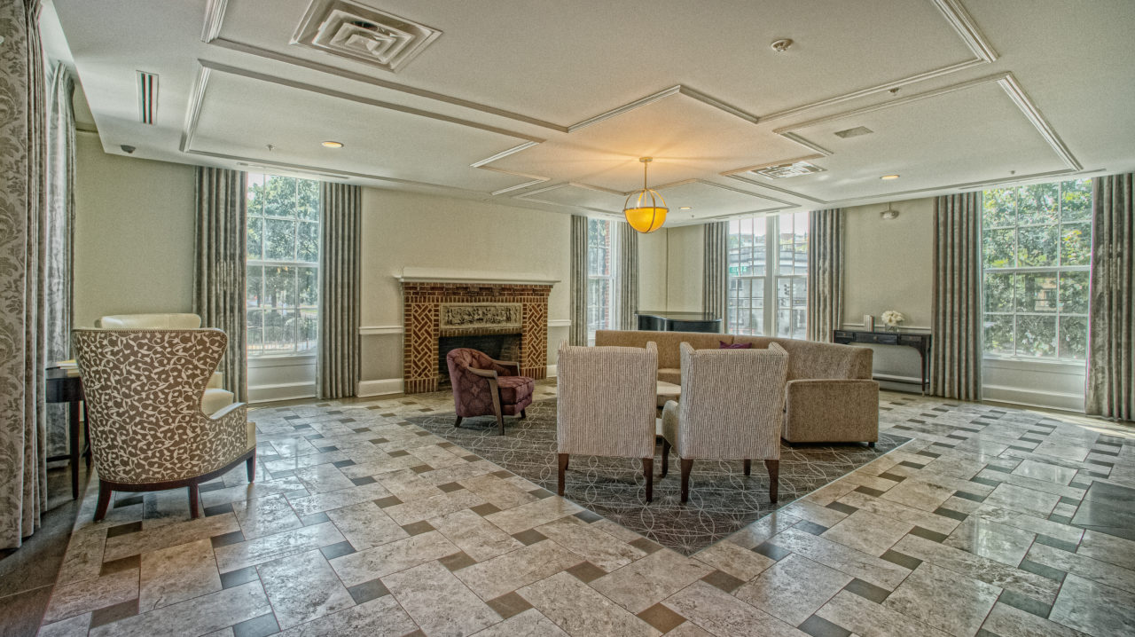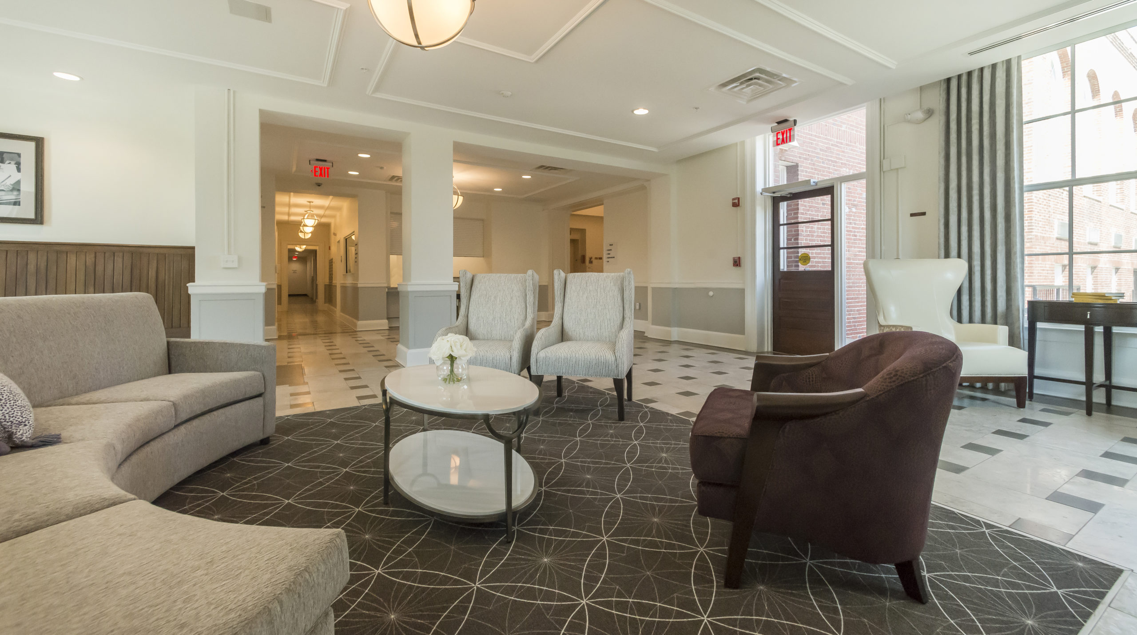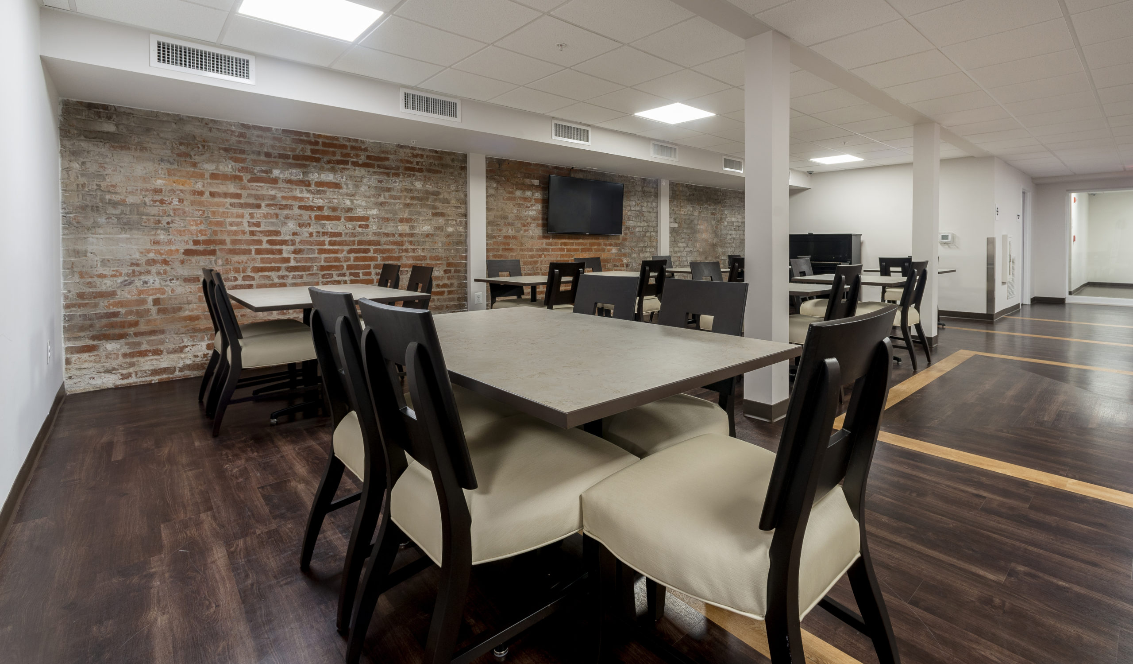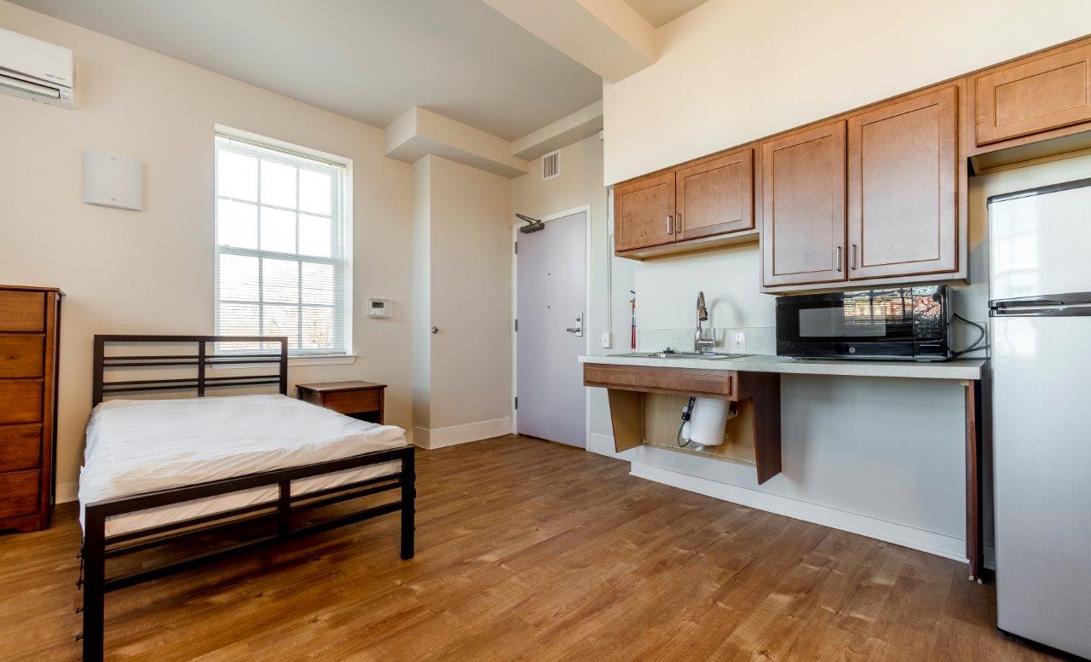Phyllis Wheatley YWCA
Concept
The Phyllis Wheatley YWCA is a nationally registered historic building that serves the needs of disadvantaged women by providing safe housing and counseling services. The building, originally built in 1920 and renovated substantially in the early 1990s, is losing residents since most of the units are true ‘dormitory’ units with no bathroom or kitchenettes. In order to make the facility more marketable, the Board of Directors had a desire to convert the units from dormitories to suites by reducing the overall number of units.
All but 30 of the units now have full bathrooms and kitchenettes. The remaining thirty units will have a shared shower room and kitchen on each floor, but each unit will have a toilet and sink. The first floor common areas was restored to their historic grandeur, removing the utilitarian finishes that currently exist in the space.
In addition to the historic improvements, this building undertook a dramatic change to its infrastructure, making the facilities much more environmentally friendly. Photovoltaics, a sophisticated computerized control integration for the mechanical and electrical systems, and Stormwater management were all newly installed to make the building function in the most technologically efficient way possible.
This project was completed in December of 2016 and won 3rd place in the renovation category for the Affordable Housing Conference of Montgomery County Design Awards, 2018.

