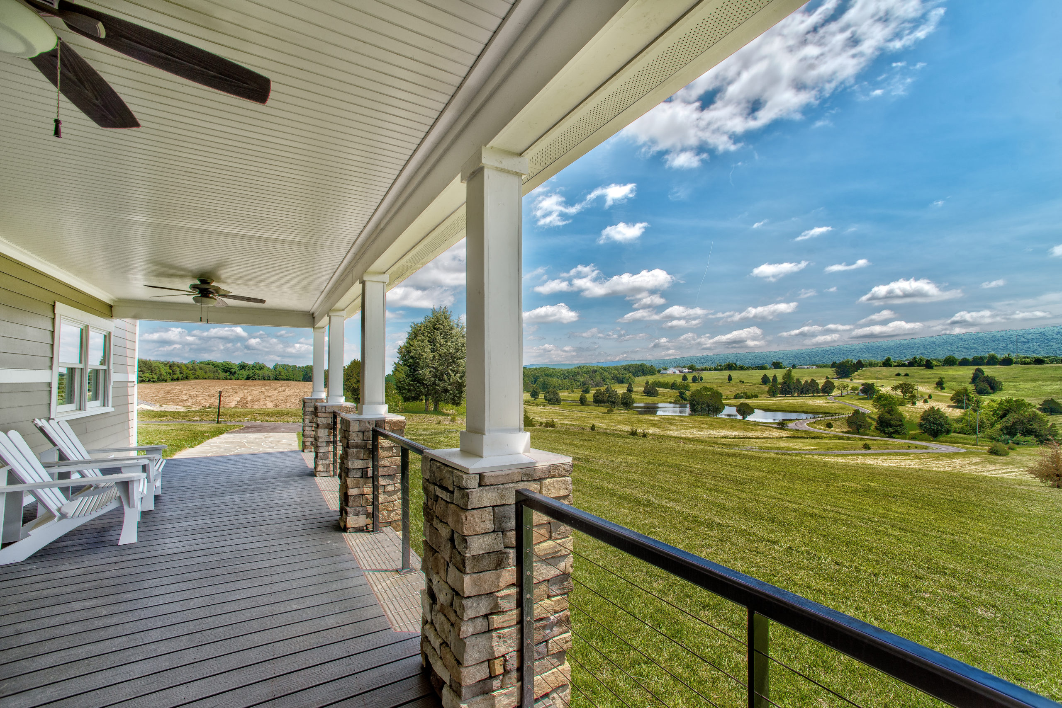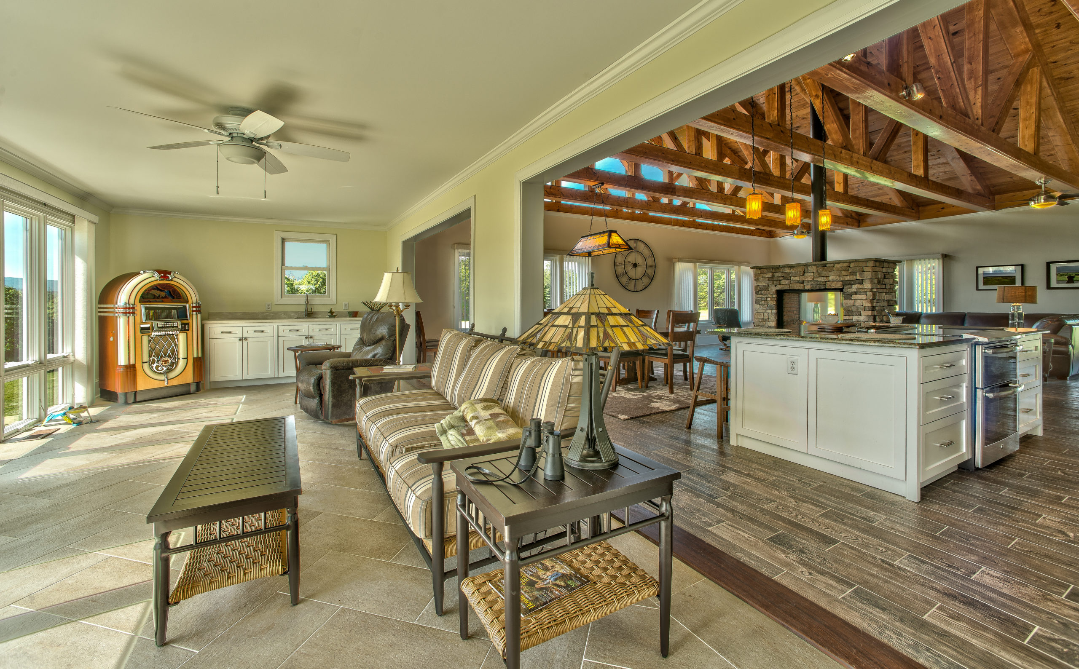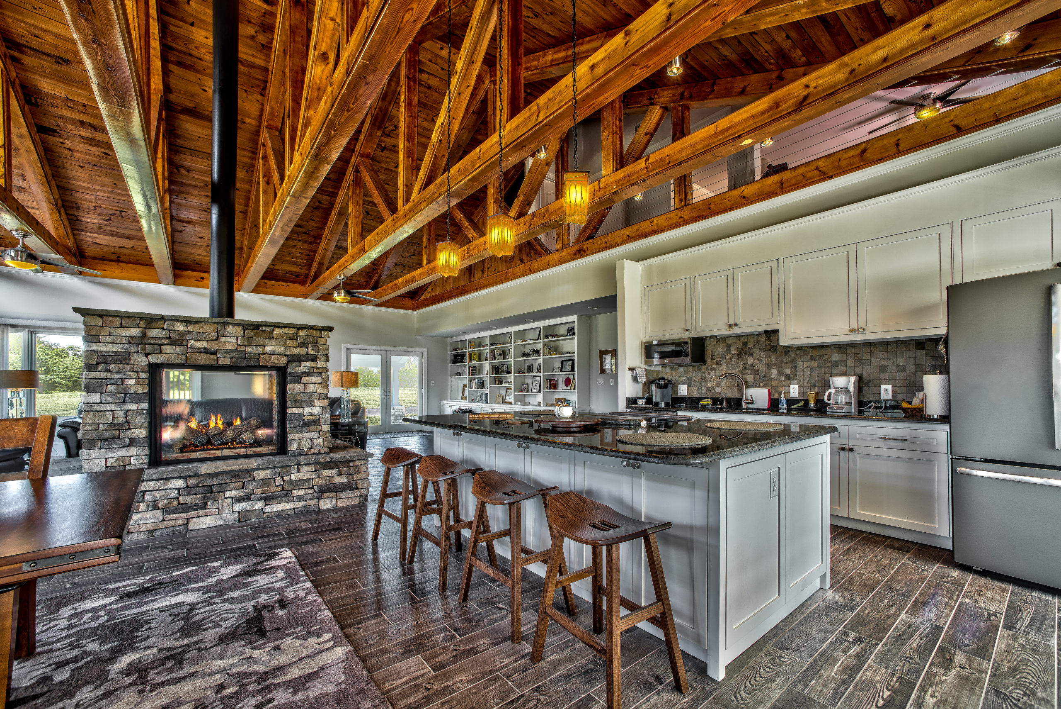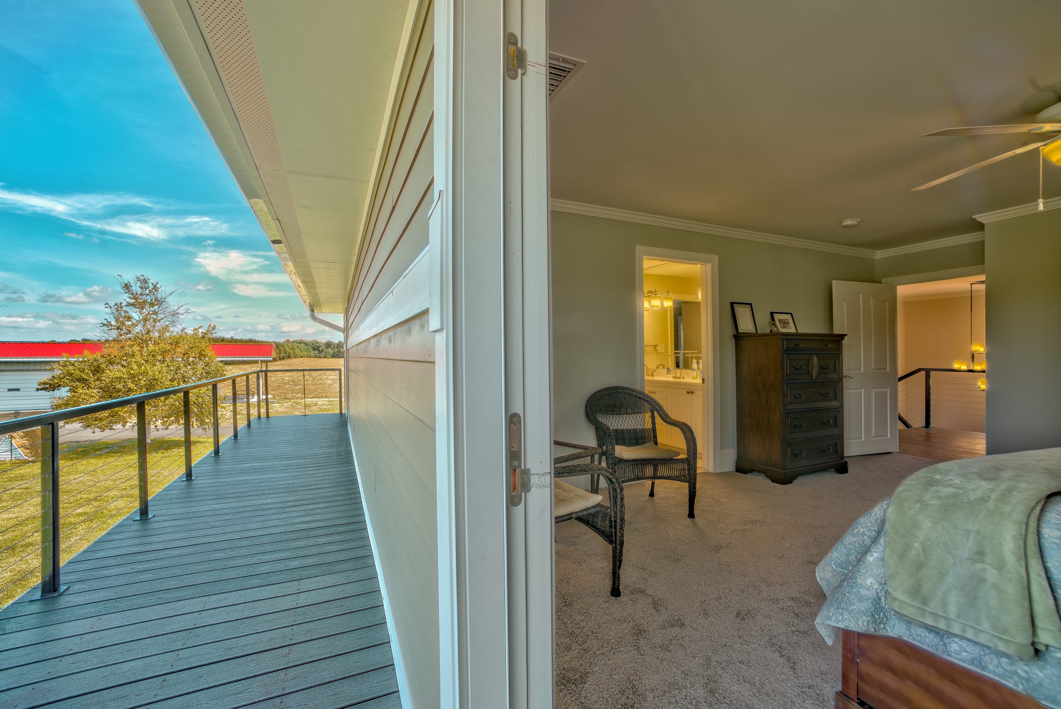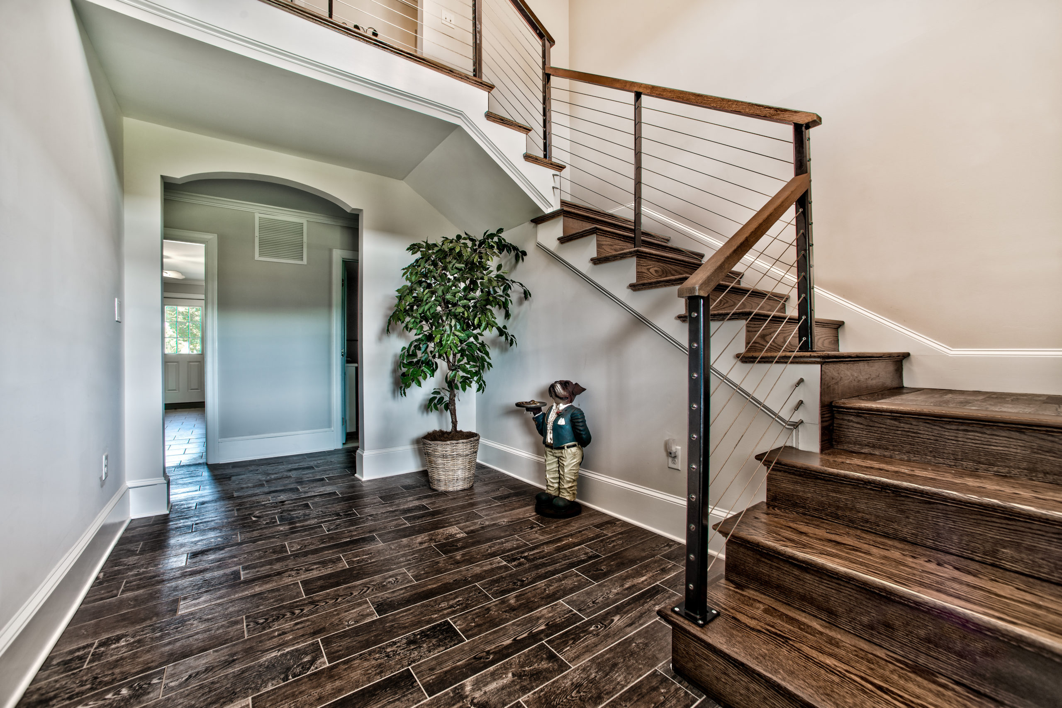West Virginia House
Gut Rehabilitation of a house in Berkeley Springs, West Virginia
(opens in a new tab)
Concept
Starting with a house that was being used as a boarding school in rural West Virginia, Miner Feinstein removed many of the partitions in order to create a dynamic, engaging vacation home. Using materials to complement the existing architecture, Miner Feinstein was able to capture the prevailing views of the large property, complete with a lake, and make a large house feel cozy and charming.
Working with the Owner who had a keen sense of style and elegance with regards to their furniture selections, we were able to create a space that truly can be enjoyed by both family and friends.
The entire building was re-cladded with cementitious clapboard siding, metal standing seam roof and new decking. Interior finishes were completed modified with a combination of ceramic tile “wood plank” flooring, cultured field stone elements, and exposed trusses in the great room that were cleaned and polyurithaned to capture their beauty.


